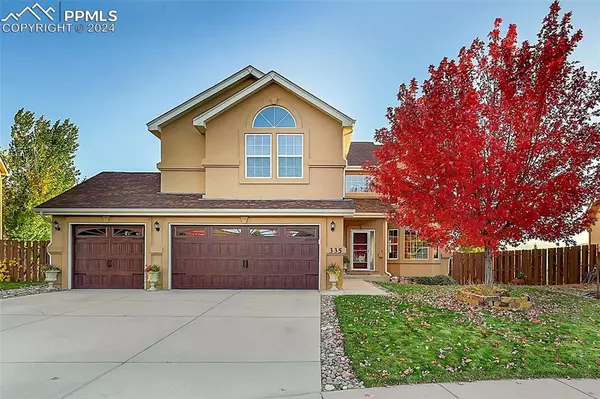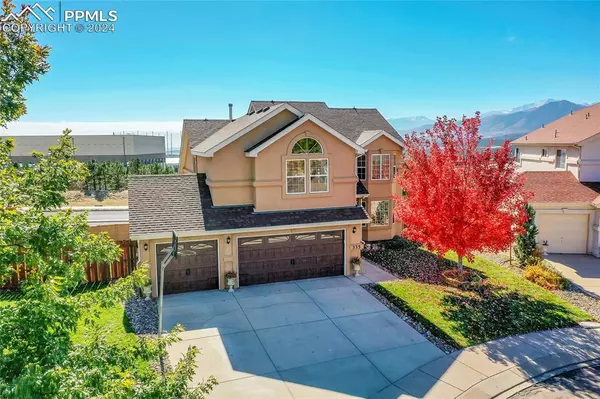UPDATED:
10/28/2024 06:14 PM
Key Details
Property Type Single Family Home
Sub Type Single Family
Listing Status Active
Purchase Type For Sale
Square Footage 3,903 sqft
Price per Sqft $179
MLS Listing ID 5581201
Style 2 Story
Bedrooms 5
Full Baths 3
Half Baths 1
Construction Status Existing Home
HOA Fees $210/qua
HOA Y/N Yes
Year Built 2001
Annual Tax Amount $2,680
Tax Year 2024
Lot Size 9,614 Sqft
Property Description
Bonus items: a 3 car garage, basketball hoop in the large driveway, a work area in 3rd bay of the garage, french doors to the master bedroom & office, stylish, updated light fixtures, D20 schools (Discovery Canyon), 50 gallon water heater, and new roof in 2019. Walking distance to Smith Creek Open Space, shopping, tons of entertainment options including TopGolf and Ford Ampitheater and a 5 min drive to AFA and I-25.
Location
State CO
County El Paso
Area Northgate Highlands
Interior
Cooling Ceiling Fan(s)
Flooring Carpet, Tile, Wood
Fireplaces Number 1
Fireplaces Type Gas
Exterior
Parking Features Attached
Garage Spaces 3.0
Fence All
Utilities Available Cable Available, Electricity Connected, Natural Gas Available
Roof Type Composite Shingle
Building
Lot Description City View, Cul-de-sac, Meadow, Mountain View, View of Pikes Peak, View of Rock Formations
Foundation Full Basement, Walk Out
Water Municipal
Level or Stories 2 Story
Finished Basement 95
Structure Type Framed on Lot,Frame
Construction Status Existing Home
Schools
Middle Schools Discovery Canyon
High Schools Discovery Canyon
School District Academy-20
Others
Miscellaneous Auto Sprinkler System,Breakfast Bar,High Speed Internet Avail.,HOA Required $,Kitchen Pantry,Window Coverings
Special Listing Condition Not Applicable





