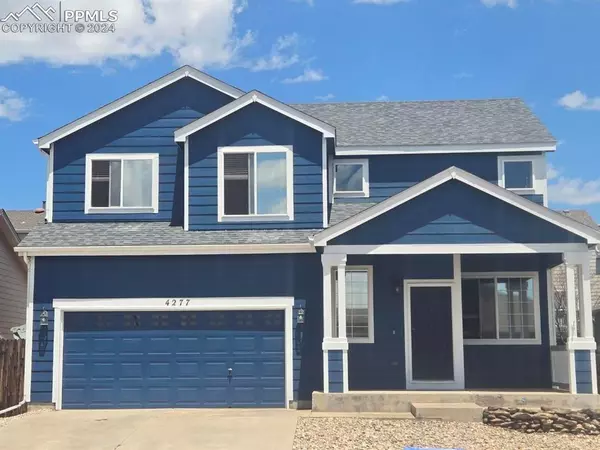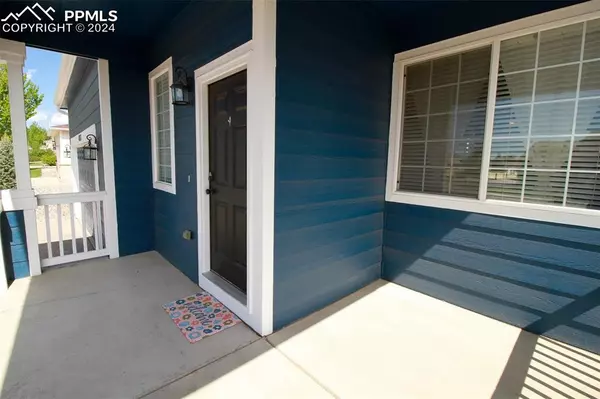
UPDATED:
11/08/2024 10:41 PM
Key Details
Property Type Single Family Home
Sub Type Single Family
Listing Status Active
Purchase Type For Sale
Square Footage 1,851 sqft
Price per Sqft $240
MLS Listing ID 3126924
Style 2 Story
Bedrooms 4
Full Baths 2
Half Baths 1
Construction Status Existing Home
HOA Fees $41/qua
HOA Y/N Yes
Year Built 2003
Annual Tax Amount $1,493
Tax Year 2023
Lot Size 5,227 Sqft
Property Description
and entry! 2 story ceilings in the family room! This home features ceiling fans in almost every room and AC! 4th bedroom is
almost as large as the master! Beautiful, full landscaping with privately fenced back yard and a large trex deck perfect for
family BBQs and entertaining! Take a look at this wonderfully maintained, conveniently located home today! Home was recently painted, some new windows, newer kitchen cabinets and counter. Close to shopping, resturants, schools, parks, Peterson SFB, Schreiver SFB, and Fort Carson. Must see won't last long. BRAND NEW CLASS FOUR SHINGLE ROOF TO BE INSTALLED.
Location
State CO
County El Paso
Area North Range At Springs Ranch
Interior
Interior Features 9Ft + Ceilings, Great Room, Vaulted Ceilings
Cooling Ceiling Fan(s), Central Air
Flooring Carpet, Tile, Vinyl/Linoleum, Wood
Fireplaces Number 1
Fireplaces Type None
Laundry Electric Hook-up, Lower
Exterior
Garage Attached
Garage Spaces 2.0
Fence All
Utilities Available Electricity Available, Natural Gas Available
Roof Type Composite Shingle
Building
Lot Description Level
Foundation Crawl Space, Slab
Water Municipal
Level or Stories 2 Story
Structure Type Frame
Construction Status Existing Home
Schools
School District Falcon-49
Others
Miscellaneous Auto Sprinkler System,High Speed Internet Avail.
Special Listing Condition Not Applicable

GET MORE INFORMATION





