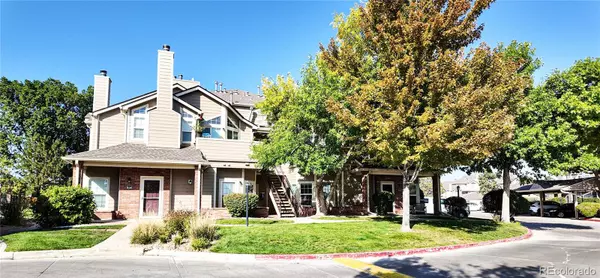UPDATED:
01/14/2025 10:30 PM
Key Details
Property Type Condo
Sub Type Condominium
Listing Status Active
Purchase Type For Sale
Square Footage 678 sqft
Price per Sqft $479
Subdivision Miralago At Marston Lake
MLS Listing ID 4704879
Bedrooms 1
Full Baths 1
Condo Fees $303
HOA Fees $303/mo
HOA Y/N Yes
Abv Grd Liv Area 678
Originating Board recolorado
Year Built 1987
Annual Tax Amount $1,122
Tax Year 2023
Property Description
Brand new updates include: new modern kitchen (cabinets, quartz countertops, premium appliances), bathroom (vanity, tile, black lighting/plumbing fixtures), beautiful luxury-vinyl flooring, carpet, baseboard, trim, doors, hardware, and interior paint. The high-efficiency AC, Furnace, and hot-water heater are 1 year old.
Premium location with partial Lake and Mountain views from your patio. Condo is close to the clubhouse, key-accessed pool/hot tub, fitness and racquetball rooms. Walk to bus line in about 3 minutes. Close to mountains (trails, ski slopes), walk/bike to shops, dining, parks, golf courses. 1 reserved parking space and plenty of visitor spaces.
Location
State CO
County Denver
Zoning PUD
Rooms
Main Level Bedrooms 1
Interior
Interior Features Built-in Features, Ceiling Fan(s), Open Floorplan, Pantry, Primary Suite, Quartz Counters, Vaulted Ceiling(s), Walk-In Closet(s)
Heating Forced Air
Cooling Central Air
Flooring Carpet, Vinyl
Fireplaces Number 1
Fireplaces Type Living Room, Wood Burning
Fireplace Y
Appliance Dishwasher, Microwave, Range, Refrigerator
Laundry In Unit
Exterior
Exterior Feature Balcony
Pool Outdoor Pool
Utilities Available Cable Available
Waterfront Description Lake
View Lake, Mountain(s)
Roof Type Architecural Shingle
Total Parking Spaces 3
Garage No
Building
Lot Description Landscaped
Sewer Public Sewer
Water Public
Level or Stories One
Structure Type Frame,Wood Siding
Schools
Elementary Schools Grant Ranch E-8
Middle Schools Grant Ranch E-8
High Schools John F. Kennedy
School District Denver 1
Others
Senior Community No
Ownership Individual
Acceptable Financing 1031 Exchange, Cash, Conventional, FHA
Listing Terms 1031 Exchange, Cash, Conventional, FHA
Special Listing Condition None
Pets Allowed Cats OK, Dogs OK, Number Limit, Yes

6455 S. Yosemite St., Suite 500 Greenwood Village, CO 80111 USA




