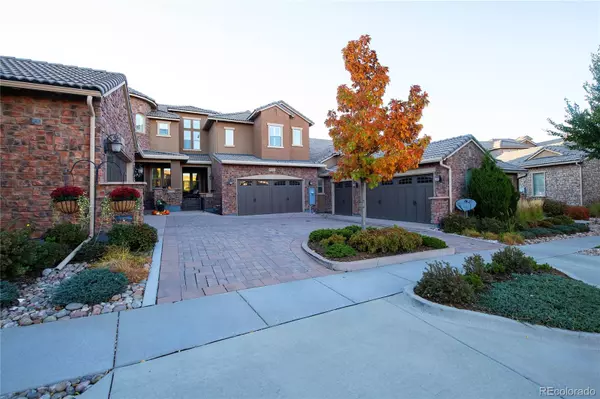
UPDATED:
10/26/2024 12:05 AM
Key Details
Property Type Townhouse
Sub Type Townhouse
Listing Status Active
Purchase Type For Sale
Square Footage 3,051 sqft
Price per Sqft $334
Subdivision Tresana
MLS Listing ID 5341121
Bedrooms 3
Full Baths 3
Half Baths 1
Condo Fees $325
HOA Fees $325/mo
HOA Y/N Yes
Abv Grd Liv Area 2,189
Originating Board recolorado
Year Built 2015
Annual Tax Amount $5,974
Tax Year 2023
Lot Size 3,049 Sqft
Acres 0.07
Property Description
The Walkout lower level features a second Family Room with wet bar, bar refrigerator, gas fireplace, media niche and access to lower back patio. A Third Bedroom with full bath gives your guests their own private space.
The Community includes a pool and Piazza with summer entertainment. The grounds maintenance and snow removal are covered by the HOA making this a truly lock and leave or stay at home residence. Conveniently located near many walking trails, shopping, recreation centers and easy access to C470.
Location
State CO
County Douglas
Zoning PDU
Rooms
Basement Exterior Entry, Finished, Full, Sump Pump, Walk-Out Access
Interior
Interior Features Built-in Features, Ceiling Fan(s), Eat-in Kitchen, Entrance Foyer, Five Piece Bath, High Ceilings, High Speed Internet, Kitchen Island, Open Floorplan, Pantry, Quartz Counters, Radon Mitigation System, Smoke Free, Utility Sink, Vaulted Ceiling(s), Walk-In Closet(s), Wet Bar
Heating Forced Air, Natural Gas
Cooling Central Air
Flooring Carpet, Tile, Wood
Fireplaces Number 2
Fireplaces Type Basement, Family Room
Fireplace Y
Appliance Bar Fridge, Convection Oven, Cooktop, Dishwasher, Disposal, Double Oven, Gas Water Heater, Humidifier, Microwave, Range Hood, Refrigerator, Self Cleaning Oven, Sump Pump, Water Softener
Laundry In Unit
Exterior
Exterior Feature Balcony, Gas Valve
Garage Concrete, Driveway-Brick, Dry Walled, Finished, Floor Coating, Lighted, Smart Garage Door
Garage Spaces 2.0
Utilities Available Cable Available, Electricity Connected, Internet Access (Wired), Natural Gas Connected
View Mountain(s)
Roof Type Concrete
Total Parking Spaces 2
Garage Yes
Building
Lot Description Cul-De-Sac
Foundation Structural
Sewer Public Sewer
Water Public
Level or Stories Two
Structure Type Frame,Rock,Stucco
Schools
Elementary Schools Sand Creek
Middle Schools Mountain Ridge
High Schools Mountain Vista
School District Douglas Re-1
Others
Senior Community No
Ownership Individual
Acceptable Financing Cash, Conventional
Listing Terms Cash, Conventional
Special Listing Condition None
Pets Description Cats OK, Dogs OK

6455 S. Yosemite St., Suite 500 Greenwood Village, CO 80111 USA
GET MORE INFORMATION





