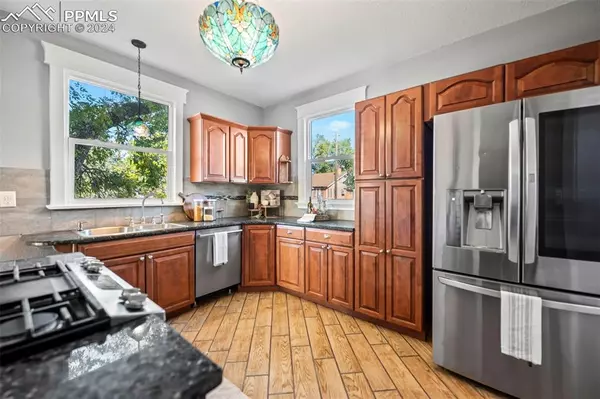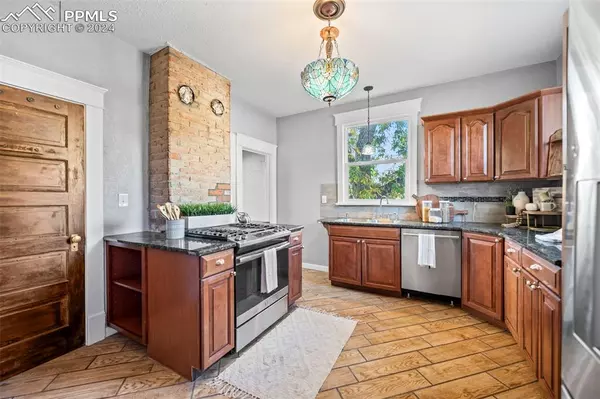
OPEN HOUSE
Sat Nov 23, 10:00am - 12:00pm
UPDATED:
11/18/2024 08:30 PM
Key Details
Property Type Single Family Home
Sub Type Single Family
Listing Status Active
Purchase Type For Sale
Square Footage 3,525 sqft
Price per Sqft $137
MLS Listing ID 6116641
Style 2 Story
Bedrooms 5
Full Baths 2
Construction Status Existing Home
HOA Y/N No
Year Built 1905
Annual Tax Amount $2,340
Tax Year 2022
Lot Size 0.386 Acres
Property Description
Location
State CO
County Pueblo
Area Dundee Place
Interior
Interior Features 6-Panel Doors, 9Ft + Ceilings, Vaulted Ceilings
Cooling Ceiling Fan(s), Central Air
Flooring Ceramic Tile, Wood
Fireplaces Number 1
Fireplaces Type Main Level, Three, Upper Level, Wood Burning
Laundry Electric Hook-up, Main
Exterior
Garage Detached
Garage Spaces 2.0
Fence Front
Utilities Available Cable Available, Electricity Available, Natural Gas Connected
Roof Type Composite Shingle
Building
Lot Description Corner, Level
Foundation Partial Basement
Water Municipal
Level or Stories 2 Story
Structure Type Framed on Lot,Frame
Construction Status Existing Home
Schools
School District Pueblo-60
Others
Miscellaneous Kitchen Pantry,RV Parking,See Prop Desc Remarks
Special Listing Condition Lead Base Paint Discl Req, Sold As Is

GET MORE INFORMATION





