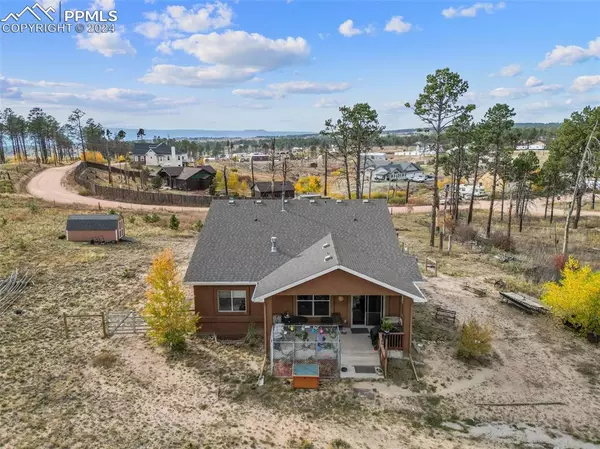
UPDATED:
11/04/2024 07:30 AM
Key Details
Property Type Single Family Home
Sub Type Single Family
Listing Status Active
Purchase Type For Sale
Square Footage 2,476 sqft
Price per Sqft $292
MLS Listing ID 7056859
Style Ranch
Bedrooms 3
Full Baths 2
Three Quarter Bath 1
Construction Status Existing Home
HOA Y/N No
Year Built 2014
Annual Tax Amount $2,683
Tax Year 2023
Lot Size 4.550 Acres
Property Description
Location
State CO
County El Paso
Area None
Interior
Cooling Ceiling Fan(s)
Flooring Carpet, Vinyl/Linoleum
Fireplaces Number 2
Fireplaces Type One
Laundry Main
Exterior
Garage Attached
Garage Spaces 2.0
Fence Rear
Utilities Available Electricity Connected
Roof Type Composite Shingle
Building
Lot Description 360-degree View, See Prop Desc Remarks
Foundation Full Basement
Water Well
Level or Stories Ranch
Finished Basement 78
Structure Type Frame
Construction Status Existing Home
Schools
School District Academy-20
Others
Miscellaneous Kitchen Pantry,See Prop Desc Remarks
Special Listing Condition Not Applicable

GET MORE INFORMATION





