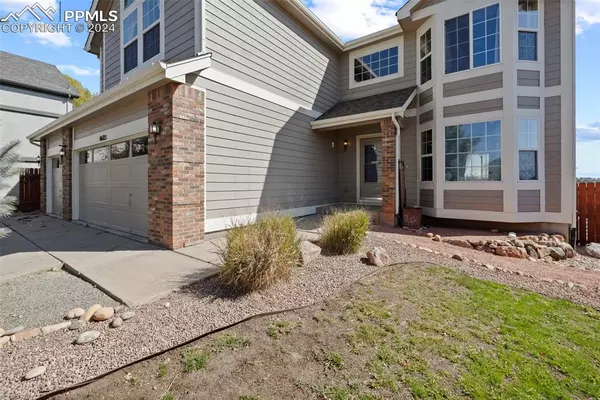
UPDATED:
11/24/2024 07:30 AM
Key Details
Property Type Single Family Home
Sub Type Single Family
Listing Status Active
Purchase Type For Sale
Square Footage 3,775 sqft
Price per Sqft $156
MLS Listing ID 3368391
Style 2 Story
Bedrooms 5
Full Baths 2
Half Baths 1
Three Quarter Bath 1
Construction Status Existing Home
HOA Fees $160/qua
HOA Y/N Yes
Year Built 2004
Annual Tax Amount $2,622
Tax Year 2023
Lot Size 10,157 Sqft
Property Description
Location
State CO
County El Paso
Area Woodmen Pointe
Interior
Cooling Central Air
Fireplaces Number 1
Fireplaces Type Main Level
Laundry Upper
Exterior
Garage Attached
Garage Spaces 3.0
Utilities Available Cable Connected, Electricity Connected, Natural Gas Connected, Telephone
Roof Type Composite Shingle
Building
Lot Description Level
Foundation Full Basement, Walk Out
Water Assoc/Distr
Level or Stories 2 Story
Finished Basement 90
Structure Type Frame
Construction Status Existing Home
Schools
School District Academy-20
Others
Special Listing Condition Corporate Owned, Sold As Is

GET MORE INFORMATION





