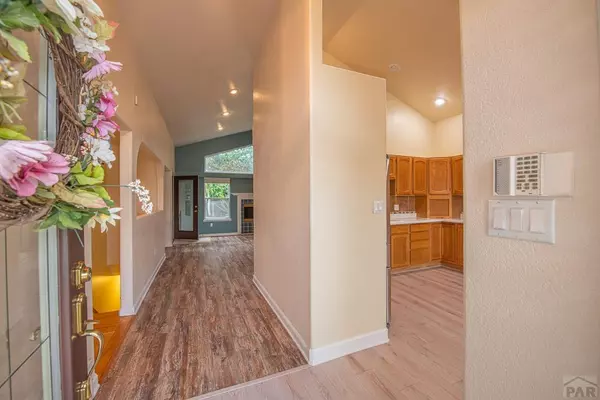
UPDATED:
11/24/2024 06:35 AM
Key Details
Property Type Single Family Home
Sub Type Single Family
Listing Status Active
Purchase Type For Sale
Square Footage 3,063 sqft
Price per Sqft $151
Subdivision El Camino/La Vista Road
MLS Listing ID 228041
Style Ranch
Bedrooms 4
Full Baths 3
HOA Y/N No
Year Built 1994
Annual Tax Amount $2,595
Tax Year 2023
Lot Size 8,629 Sqft
Acres 0.1981
Lot Dimensions Irregular
Property Description
Location
State CO
County Pueblo
Area South
Zoning R-1
Rooms
Basement Full Basement, Partially Finished/Livable
Interior
Interior Features New Floor Coverings, New Paint, Hardwood Floors, Tile Floors, Window Coverings, Jetted Tub, Ceiling Fan(s), Vaulted Ceiling(s), Smoke Detector/CO, Garage Door Opener, Security System Owned, Walk-In Closet(s), Walk-in Shower
Fireplaces Number 1
Exterior
Exterior Feature Paved Street, Shed, Cul-de-Sac, Irregular Lot
Parking Features 2 Car Garage Attached
Garage Spaces 2.0
Garage Description 2 Car Garage Attached
Schools
School District 60
Others
Ownership Seller
SqFt Source Court House
GET MORE INFORMATION





