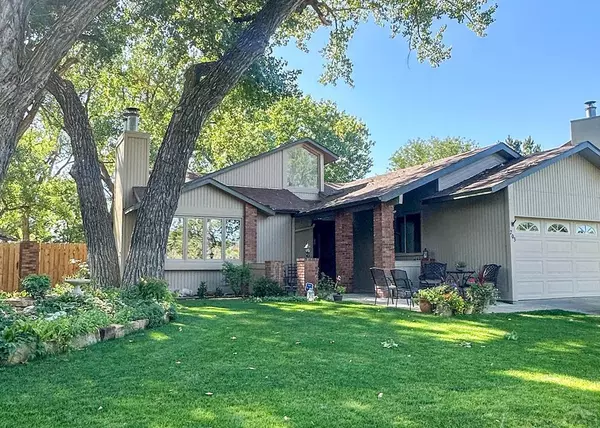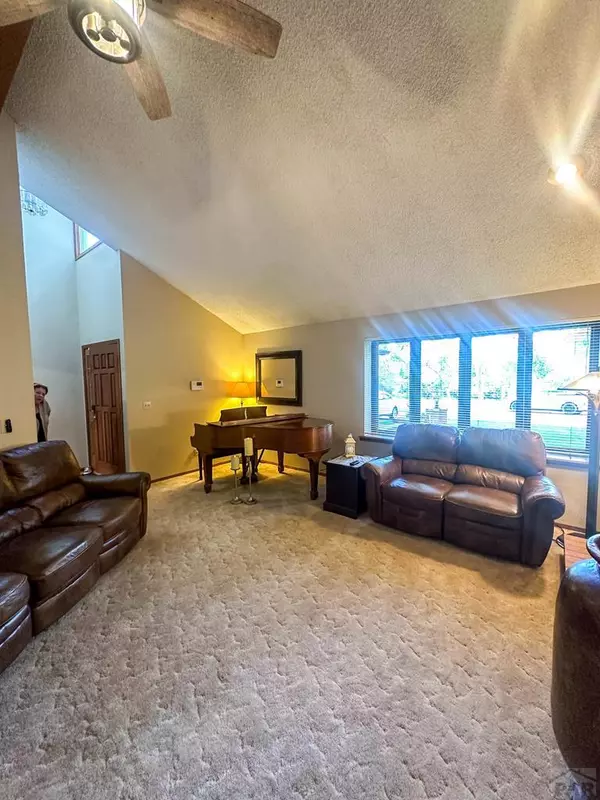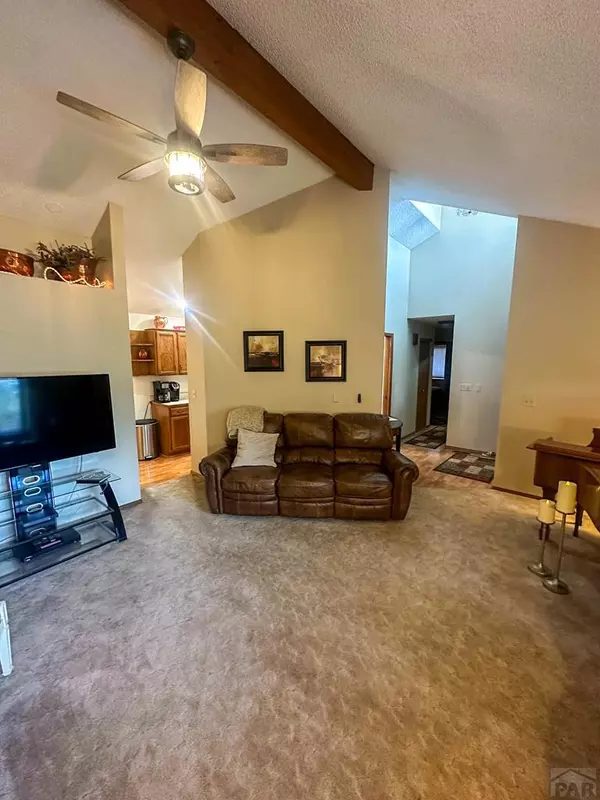UPDATED:
11/25/2024 10:51 PM
Key Details
Property Type Single Family Home
Sub Type Single Family
Listing Status Active
Purchase Type For Sale
Square Footage 2,883 sqft
Price per Sqft $147
Subdivision Lamar
MLS Listing ID 227887
Style Ranch
Bedrooms 5
Full Baths 3
Three Quarter Bath 1
HOA Y/N No
Year Built 1984
Annual Tax Amount $637
Tax Year 2023
Lot Size 6,969 Sqft
Acres 0.16
Property Description
Location
State CO
County Prowers
Area Arkansas Valley
Zoning R
Rooms
Basement Full Basement, Completely Finished
Interior
Interior Features Window Coverings, Ceiling Fan(s), Vaulted Ceiling(s), Smoke Detector/CO, Garage Door Opener, Walk-In Closet(s), Hot Tub-Built-in, Hard Surface Counter Top
Fireplaces Number 2
Exterior
Exterior Feature Paved Street, Hot Tub-Built-in
Parking Features 2 Car Garage Attached, 1 Car Garage Detached
Garage Spaces 2.0
Garage Description 2 Car Garage Attached, 1 Car Garage Detached
Schools
School District Re-2
Others
Ownership Seller
SqFt Source Court House




