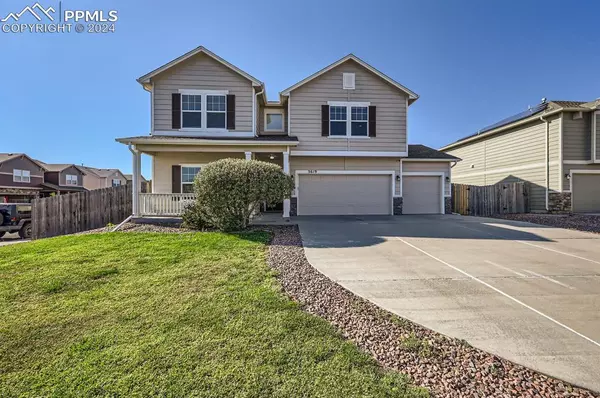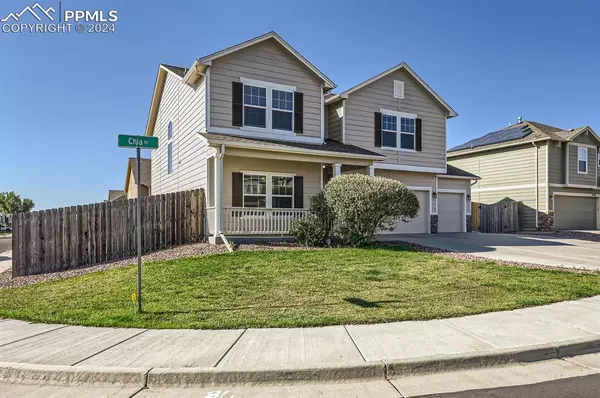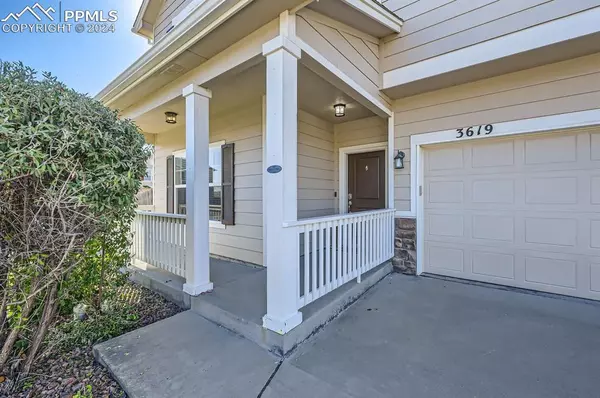UPDATED:
01/17/2025 04:51 AM
Key Details
Property Type Single Family Home
Sub Type Single Family
Listing Status Active
Purchase Type For Sale
Square Footage 2,724 sqft
Price per Sqft $179
MLS Listing ID 9005885
Style 2 Story
Bedrooms 3
Full Baths 2
Half Baths 1
Construction Status Existing Home
HOA Fees $35/mo
HOA Y/N Yes
Year Built 2013
Annual Tax Amount $2,891
Tax Year 2023
Lot Size 6,969 Sqft
Property Description
Location
State CO
County El Paso
Area Cuchares Ranch
Interior
Interior Features 5-Pc Bath, 9Ft + Ceilings, See Prop Desc Remarks
Cooling Central Air
Flooring Wood Laminate
Fireplaces Number 1
Fireplaces Type None
Laundry Upper
Exterior
Parking Features Attached
Garage Spaces 3.0
Utilities Available Cable Connected, Electricity Connected, Solar
Roof Type Composite Shingle
Building
Lot Description 360-degree View, Corner, Cul-de-sac
Foundation Slab
Water Assoc/Distr
Level or Stories 2 Story
Structure Type Frame
Construction Status Existing Home
Schools
School District Widefield-3
Others
Miscellaneous Auto Sprinkler System,Security System,Water Softener
Special Listing Condition Not Applicable





