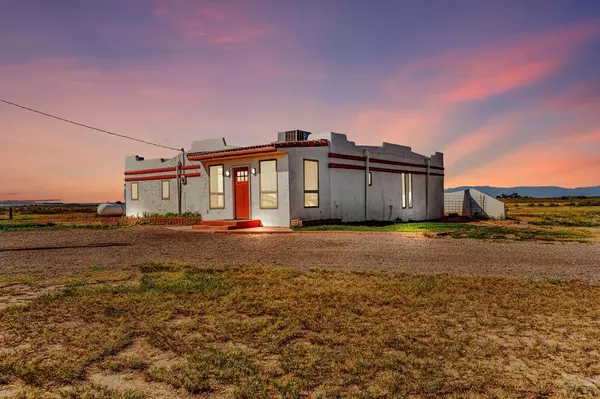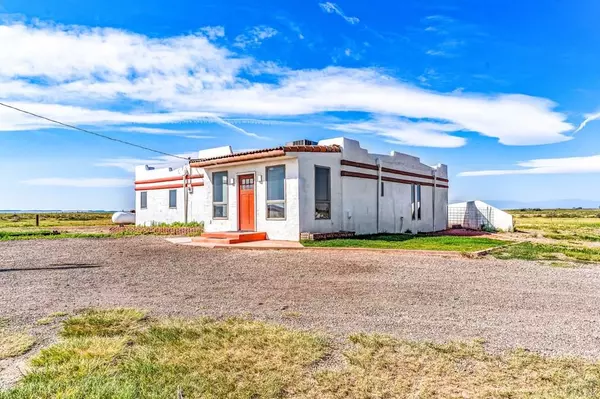
UPDATED:
11/18/2024 04:21 PM
Key Details
Property Type Single Family Home
Sub Type Single Family
Listing Status Contingent
Purchase Type For Sale
Square Footage 1,990 sqft
Price per Sqft $185
Subdivision Avondale
MLS Listing ID 227669
Style Ranch
Bedrooms 4
Full Baths 2
HOA Y/N No
Year Built 1996
Annual Tax Amount $2,034
Tax Year 2023
Lot Size 39.000 Acres
Acres 39.0
Property Description
Location
State CO
County Pueblo
Area County
Zoning A-1
Rooms
Basement Crawl Space
Interior
Interior Features Tile Floors, Ceiling Fan(s), Smoke Detector/CO, Walk-In Closet(s), Granite Counter Top
Fireplaces Number 1
Exterior
Exterior Feature Unpaved Street, Barn, Corral/Stable, Outbuildings, Horses Allowed, Corner Lot, Mountain View
Garage 2 Car Garage Detached
Garage Description 2 Car Garage Detached
Schools
School District 70
Others
Ownership Seller
SqFt Source Court House
GET MORE INFORMATION





