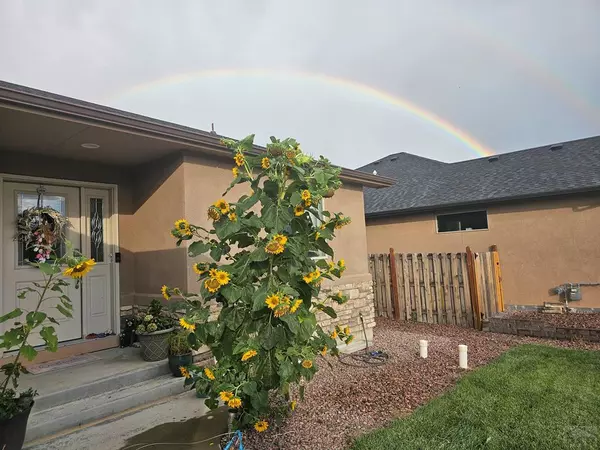
UPDATED:
12/04/2024 06:47 AM
Key Details
Property Type Single Family Home
Sub Type Single Family
Listing Status Active
Purchase Type For Sale
Square Footage 3,184 sqft
Price per Sqft $141
Subdivision Northridge/Eagleridge
MLS Listing ID 227657
Style Ranch
Bedrooms 3
Full Baths 2
HOA Fees $125/ann
HOA Y/N No
Year Built 2016
Annual Tax Amount $2,240
Tax Year 2022
Lot Size 6,534 Sqft
Acres 0.15
Property Description
Location
State CO
County Pueblo
Area North
Zoning R-2
Rooms
Basement Full Basement, Unfinished
Interior
Interior Features New Floor Coverings, New Paint, Hardwood Floors, Tile Floors, Ceiling Fan(s), Vaulted Ceiling(s), Garage Door Opener, Walk-In Closet(s), Walk-in Shower, Granite Counter Top
Exterior
Exterior Feature Paved Street, Shed, Mountain View
Parking Features 2 Car Garage Attached
Garage Spaces 2.0
Garage Description 2 Car Garage Attached
Schools
School District 60
Others
Ownership Seller
SqFt Source Court House
GET MORE INFORMATION





