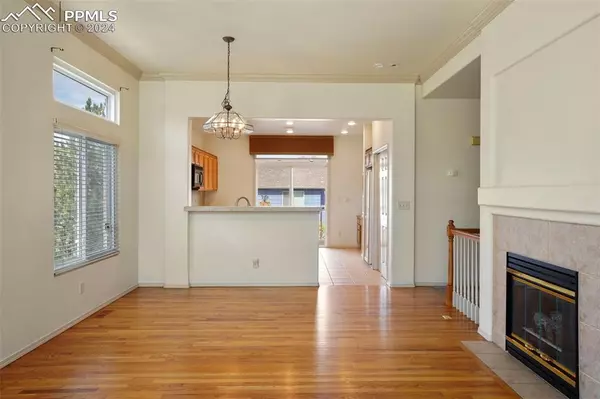
UPDATED:
10/09/2024 03:34 PM
Key Details
Property Type Single Family Home
Sub Type Single Family
Listing Status Active
Purchase Type For Sale
Square Footage 2,919 sqft
Price per Sqft $174
MLS Listing ID 3585377
Style Ranch
Bedrooms 3
Full Baths 3
Construction Status Existing Home
HOA Fees $210/ann
HOA Y/N Yes
Year Built 2002
Annual Tax Amount $1,808
Tax Year 2023
Lot Size 7,597 Sqft
Property Description
Location
State CO
County El Paso
Area The Knolls At Springs Ranch
Interior
Interior Features See Prop Desc Remarks
Cooling Ceiling Fan(s), Central Air
Flooring Carpet, Tile, Vinyl/Linoleum, Wood
Fireplaces Number 1
Fireplaces Type Gas, Main Level, One
Laundry Main
Exterior
Garage Attached
Garage Spaces 2.0
Fence Rear
Utilities Available Cable Connected, Electricity Connected, Telephone, See Prop Desc Remarks
Roof Type Composite Shingle
Building
Lot Description Mountain View, View of Pikes Peak, See Prop Desc Remarks
Foundation Full Basement, Walk Out
Builder Name Keller Homes, a Toll Brothers Company
Water Assoc/Distr
Level or Stories Ranch
Finished Basement 76
Structure Type Frame,See Prop Desc Remarks
Construction Status Existing Home
Schools
Middle Schools Horizon
High Schools Sand Creek
School District Falcon-49
Others
Miscellaneous Auto Sprinkler System,High Speed Internet Avail.,Home Theatre,Sump Pump,Workshop
Special Listing Condition See Show/Agent Remarks

GET MORE INFORMATION





