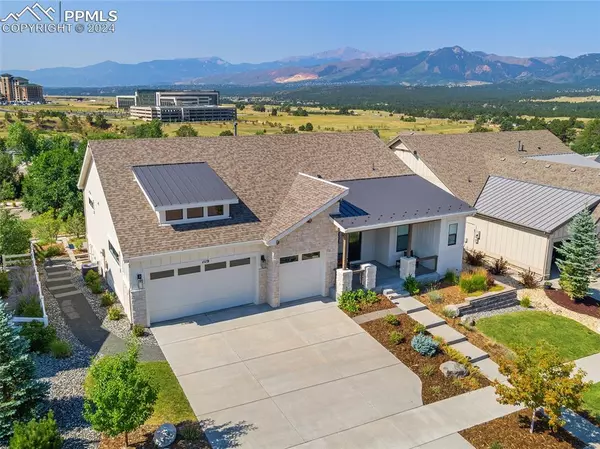
UPDATED:
10/23/2024 02:12 PM
Key Details
Property Type Single Family Home
Sub Type Single Family
Listing Status Active
Purchase Type For Sale
Square Footage 3,794 sqft
Price per Sqft $309
MLS Listing ID 8111072
Style Ranch
Bedrooms 4
Full Baths 3
Half Baths 2
Construction Status Existing Home
HOA Fees $125/mo
HOA Y/N Yes
Year Built 2018
Annual Tax Amount $6,408
Tax Year 2023
Lot Size 10,400 Sqft
Property Description
Location
State CO
County El Paso
Area The Farm
Interior
Interior Features 5-Pc Bath, 9Ft + Ceilings, Beamed Ceilings, French Doors, Great Room, Vaulted Ceilings
Cooling Ceiling Fan(s), Central Air
Flooring Carpet, Tile, Wood, Wood Laminate
Fireplaces Number 1
Fireplaces Type Basement, Gas, Main Level, Two
Laundry Main
Exterior
Garage Attached
Garage Spaces 3.0
Fence Other
Community Features Community Center, Fitness Center, Hiking or Biking Trails, Lake/Pond, Parks or Open Space, Playground Area, Pool
Utilities Available Cable Connected, Electricity Connected, Natural Gas Connected
Roof Type Composite Shingle
Building
Lot Description 360-degree View, Backs to City/Cnty/State/Natl OS, Backs to Open Space, City View, Mountain View, View of Pikes Peak
Foundation Walk Out
Builder Name Goetzmann Cstm
Water Municipal
Level or Stories Ranch
Finished Basement 85
Structure Type Framed on Lot
Construction Status Existing Home
Schools
School District Academy-20
Others
Miscellaneous Auto Sprinkler System,High Speed Internet Avail.,HOA Required $,Humidifier,Kitchen Pantry,Secondary Suite w/in Home,Smart Home Door Locks,Smart Home Thermostat,Wet Bar
Special Listing Condition Not Applicable

GET MORE INFORMATION





