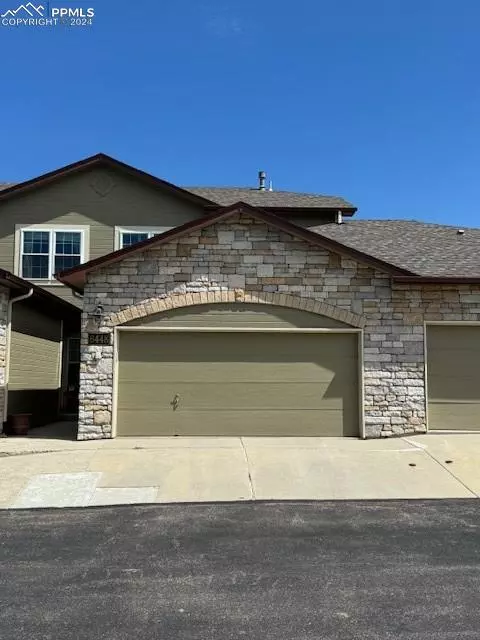
UPDATED:
11/21/2024 09:39 PM
Key Details
Property Type Townhouse
Sub Type Townhouse
Listing Status Active
Purchase Type For Sale
Square Footage 2,248 sqft
Price per Sqft $164
MLS Listing ID 7519084
Style 2 Story
Bedrooms 3
Full Baths 3
Half Baths 1
Construction Status Existing Home
HOA Fees $300/mo
HOA Y/N Yes
Year Built 2001
Annual Tax Amount $1,224
Tax Year 2023
Lot Size 1,873 Sqft
Property Description
Location
State CO
County El Paso
Area The Fairways
Interior
Interior Features 9Ft + Ceilings
Cooling Ceiling Fan(s), Central Air
Flooring Carpet, Vinyl/Linoleum, Wood Laminate
Fireplaces Number 1
Fireplaces Type Gas, Main Level, One
Laundry Electric Hook-up, Main
Exterior
Garage Attached
Garage Spaces 2.0
Fence Community, Rear
Utilities Available Electricity Connected
Roof Type Composite Shingle
Building
Lot Description Level
Foundation Full Basement
Water Municipal
Level or Stories 2 Story
Finished Basement 98
Structure Type Frame
Construction Status Existing Home
Schools
Middle Schools Horizon
High Schools Sand Creek
School District Falcon-49
Others
Miscellaneous HOA Required $,Radon System,Window Coverings
Special Listing Condition Broker Owned

GET MORE INFORMATION





