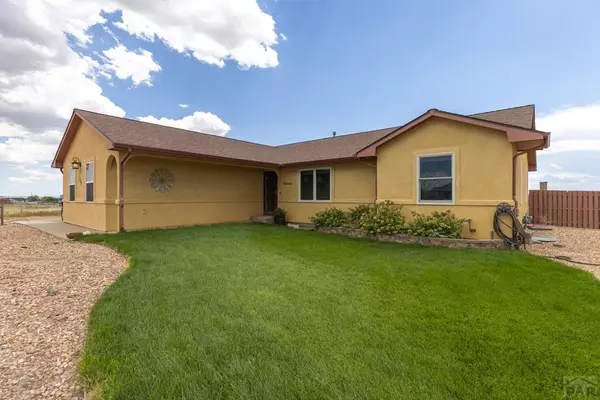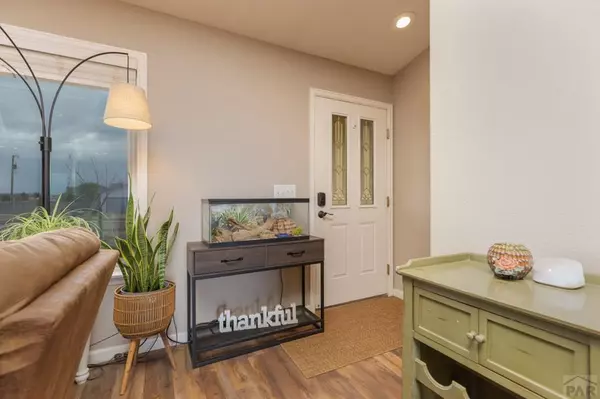REQUEST A TOUR If you would like to see this home without being there in person, select the "Virtual Tour" option and your agent will contact you to discuss available opportunities.
In-PersonVirtual Tour

$535,000
Est. payment /mo
4 Beds
3 Baths
2,924 SqFt
UPDATED:
09/06/2024 03:47 PM
Key Details
Property Type Single Family Home
Sub Type Single Family
Listing Status Active
Purchase Type For Sale
Square Footage 2,924 sqft
Price per Sqft $182
Subdivision Pueblo West N Of Hwy
MLS Listing ID 225956
Style Ranch
Bedrooms 4
Full Baths 3
HOA Y/N No
Year Built 2006
Annual Tax Amount $2,798
Tax Year 2023
Lot Size 1.010 Acres
Acres 1.01
Lot Dimensions 140x316
Property Description
Take a look at this fantastic 4BR/3BA stucco rancher in Pueblo West! The main level features an open concept floor plan with vaulted ceilings in the welcoming Living Room with gas fireplace; a large Dining Area/eat-in Kitchen with an island, counter bar seating, wine rack, stainless steel appliances, pantry and walk out! You'll appreciate the split bedroom layout with the spacious Master Retreat with a 5-piece ensuite bath and dual closets on one side of the home, and two additional Bedrooms with a full Bath on the other! The finished basement hosts the large Family Room with built-ins, along with the fourth Bedroom, an Office, Laundry, and a Flex Space/Sitting Room for a multitude of possibilities! Relax and entertain on the amazing covered deck with mountain range views! Additional features of this home include a 3-Car Garage; Anderson Windows (2023); Fenced Backyard; Sprinkler System; Storage Shed; paid off Solar System; Reverse Osmosis for water; Tinted Windows (main level); NEW AC; Radon System; Drip System for flowers/trees; Swim Spa (2022); EV Charger in garage; Camper Hookup! Don't miss out!
Location
State CO
County Pueblo
Area Pueblo West
Zoning A-3
Rooms
Basement Full Basement
Interior
Interior Features Ceiling Fan(s), Vaulted Ceiling(s), Garage Door Opener
Fireplaces Number 1
Exterior
Exterior Feature Shed, RV Parking, Mountain View
Parking Features 3 Car Garage Attached
Garage Spaces 3.0
Garage Description 3 Car Garage Attached
Schools
School District 70
Others
Ownership Seller
SqFt Source Other
Read Less Info
Listed by Ali Muno • Cornerstone Real Estate Team
GET MORE INFORMATION





