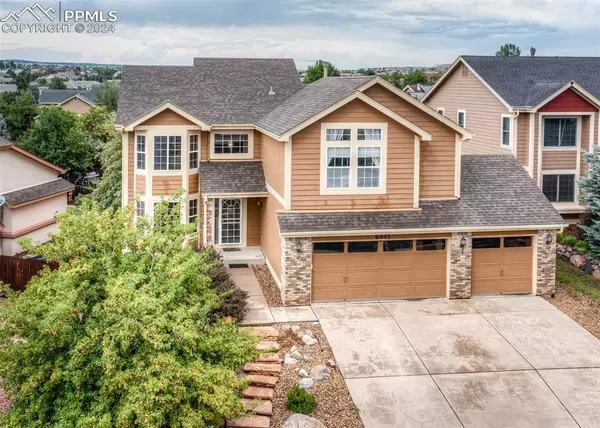
UPDATED:
10/13/2024 04:55 PM
Key Details
Property Type Single Family Home
Sub Type Single Family
Listing Status Under Contract - Showing
Purchase Type For Sale
Square Footage 3,793 sqft
Price per Sqft $170
MLS Listing ID 2568735
Style 2 Story
Bedrooms 6
Full Baths 2
Half Baths 2
Three Quarter Bath 1
Construction Status Existing Home
HOA Y/N No
Year Built 2001
Annual Tax Amount $2,164
Tax Year 2023
Lot Size 7,565 Sqft
Property Description
Location
State CO
County El Paso
Area Canyon View
Interior
Interior Features 5-Pc Bath
Cooling Central Air
Flooring Carpet, Ceramic Tile
Fireplaces Number 1
Fireplaces Type Gas, Main Level, One
Laundry Basement, Upper
Exterior
Garage Attached
Garage Spaces 3.0
Fence Rear
Utilities Available Cable Connected, Electricity Connected, Natural Gas Connected, Telephone
Roof Type Composite Shingle
Building
Lot Description Mountain View
Foundation Full Basement, Walk Out
Water Assoc/Distr
Level or Stories 2 Story
Finished Basement 99
Structure Type Frame
Construction Status Existing Home
Schools
Middle Schools Jenkins
High Schools Doherty
School District Colorado Springs 11
Others
Miscellaneous Auto Sprinkler System,Kitchen Pantry
Special Listing Condition Not Applicable

GET MORE INFORMATION





