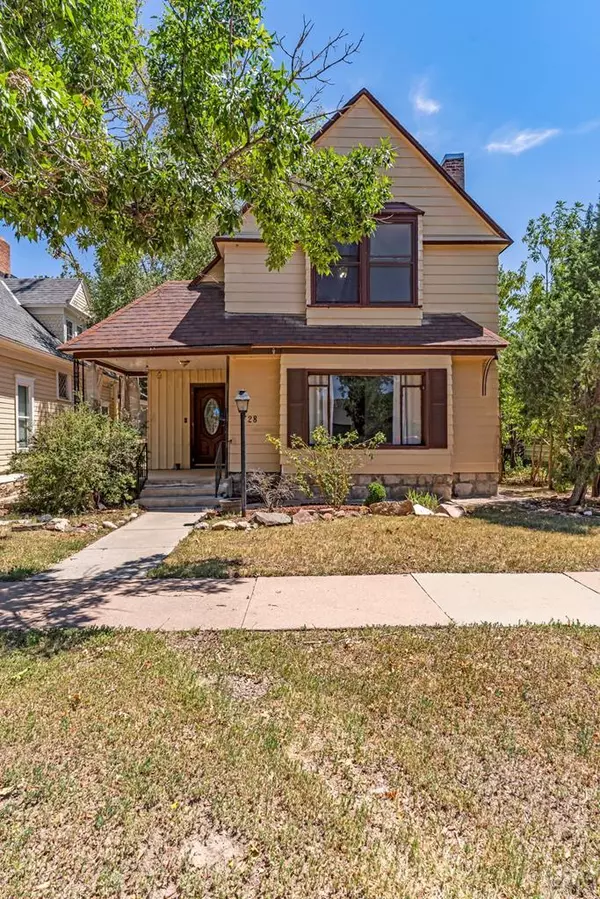REQUEST A TOUR If you would like to see this home without being there in person, select the "Virtual Tour" option and your agent will contact you to discuss available opportunities.
In-PersonVirtual Tour

$175,000
Est. payment /mo
4 Beds
2 Baths
2,266 SqFt
UPDATED:
11/22/2024 03:35 PM
Key Details
Property Type Single Family Home
Sub Type Single Family
Listing Status Contingent
Purchase Type For Sale
Square Footage 2,266 sqft
Price per Sqft $77
Subdivision West Of Pueblo County
MLS Listing ID 225902
Style 1.5 Story
Bedrooms 4
Full Baths 2
Half Baths 1
HOA Y/N No
Abv Grd Liv Area 801
Year Built 1888
Annual Tax Amount $581
Tax Year 2024
Lot Size 5,532 Sqft
Acres 0.127
Lot Dimensions 45x123
Property Description
Come see for yourself all the potential that this Victorian on Rudd Avenue has and its only 4 blocks to all the vibrant activity on historic Main Street in Canon City, Colorado! This 1.5-story home has four bedrooms and 2 bathrooms with a large living room, formal dining room, kitchen, separate laundry room, and a mud room. So many rooms and lots of space for your whole crew! A covered front porch with a wrought iron fence offers a pleasant greeting. The living room is large with a lovely big plate glass front window for lots of natural light as well as a wood-burning caste iron insert fireplace. Next to the living room is a formal dining room w/ a chandelier. One full bedroom and a full bath are also downstairs. Out the back of the kitchen is a nice-sized mud room, and also a full-sized separate laundry room adjacent to the kitchen. Upstairs you will find 3 more bedrooms and a half bath. This home has a fully enclosed backyard, a covered porch, and a detached outbuilding with alley access. This could be a beautiful home with some modern upgrades & renovated to its former glory, in keeping with its lovely location in the historic part of Canon City. If you are an investor and with some elbow grease, this home could make a nice rental, or reno for re-sale. Nine foot ceilings downstairs, some original trim work, some tall windows and a few original doorknobs help one to imagine the possibilities! Come take a look today!
Location
State CO
County Fremont
Area Outlying
Zoning R-2
Rooms
Basement Partial Basement, Unfinished
Interior
Interior Features None
Fireplaces Number 1
Exterior
Exterior Feature Outbuildings
Garage 1 Car Garage Detached
Garage Spaces 1.0
Garage Description 1 Car Garage Detached
Schools
School District Canon Re-1
Others
Ownership Seller
SqFt Source Other
Read Less Info
Listed by Carla Braddy • Coming Home Realty
GET MORE INFORMATION





