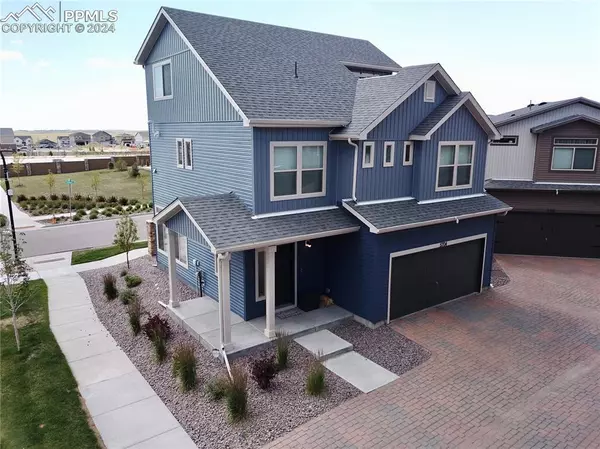
UPDATED:
11/04/2024 09:13 PM
Key Details
Property Type Single Family Home
Sub Type Single Family
Listing Status Active
Purchase Type For Sale
Square Footage 1,932 sqft
Price per Sqft $238
MLS Listing ID 8715868
Style 3 Story
Bedrooms 3
Full Baths 2
Half Baths 1
Construction Status Existing Home
HOA Fees $175/mo
HOA Y/N Yes
Year Built 2021
Annual Tax Amount $3,310
Tax Year 2022
Lot Size 3,760 Sqft
Property Description
Trash Removal and Recycling.
Location
State CO
County El Paso
Area Banning Lewis Ranch
Interior
Interior Features 9Ft + Ceilings, Crown Molding
Cooling Central Air
Flooring Carpet, Plank, Wood Laminate
Fireplaces Number 1
Fireplaces Type Electric, Main Level
Laundry Upper
Exterior
Garage Attached
Garage Spaces 2.0
Utilities Available Cable Available, Electricity Available, Natural Gas Available, Telephone
Roof Type Composite Shingle
Building
Lot Description Corner, Level
Foundation Slab
Builder Name Oakwood Homes
Water Municipal
Level or Stories 3 Story
Structure Type Framed on Lot
Construction Status Existing Home
Schools
Middle Schools Skyview
High Schools Vista Ridge
School District Falcon-49
Others
Miscellaneous Auto Sprinkler System,HOA Required $,Kitchen Pantry,Pool,Tennis Court,Window Coverings
Special Listing Condition Not Applicable

GET MORE INFORMATION





