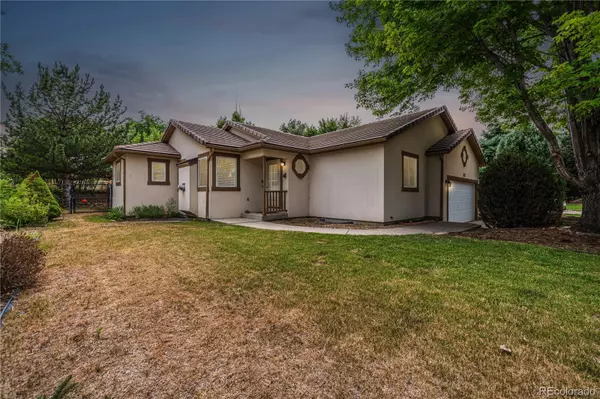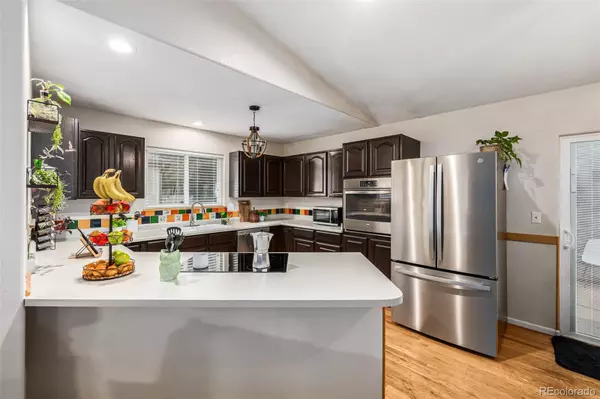UPDATED:
01/13/2025 08:21 PM
Key Details
Property Type Single Family Home
Sub Type Single Family Residence
Listing Status Active
Purchase Type For Sale
Square Footage 2,325 sqft
Price per Sqft $215
Subdivision Hunters Cove
MLS Listing ID 6122366
Style Spanish,Traditional
Bedrooms 5
Full Baths 2
Three Quarter Bath 1
Condo Fees $250
HOA Fees $250/ann
HOA Y/N Yes
Abv Grd Liv Area 1,450
Originating Board recolorado
Year Built 1998
Annual Tax Amount $2,202
Tax Year 2023
Lot Size 0.260 Acres
Acres 0.26
Property Description
The charm continues inside, where an inviting living room awaits, complete with a cozy gas fireplace. The home boasts a tasteful interior with a mix of carpet and wood flooring. Vaulted ceilings and a neutral color palette amplify the sense of space, creating a welcoming atmosphere throughout.
Culinary enthusiasts will be delighted by the kitchen, equipped with stainless steel appliances. Espresso cabinets paired with ample counter space make meal preparation a breeze, while recessed lighting and a breakfast bar add a modern touch. It's an ideal setting for both casual family meals and entertaining guests.
The main bedroom is a true retreat, featuring double doors, walk-in closet and an ensuite with dual sinks. It offers generous space for a sitting area, providing a private haven for relaxation.
Venture downstairs to discover a sizable basement that boasts a large family room, complete with wall niches and a ceiling-mounted projector, transforming it into the ultimate media center. This level also includes two large bedrooms, a bathroom, and a convenient laundry room, adding to the home's practical appeal.
Outside, the spacious backyard is an oasis featuring a patio and a shed, set against a backdrop of ample green space that invites you to relax, play, or entertain.
With so much to offer including nearby trails, this property is more than just a house; it's a place to call home. Experience the lifestyle you've been dreaming of at Hunters Cove!
*** If Buyer chooses to finance with American Pacific Mortgage (Levi Pollack - NMLS# 1749086) on this property, they are offering 1% Incentive towards Closing Costs or Rate Buydown on any loan that is not using down payment assistance (i.e. CHFA, Metro DPA, Turnkey, etc.). ***
Location
State CO
County Weld
Zoning RES
Rooms
Basement Full
Main Level Bedrooms 3
Interior
Interior Features Breakfast Nook, Built-in Features, Ceiling Fan(s), Eat-in Kitchen, Five Piece Bath, Laminate Counters, Open Floorplan, Primary Suite, Vaulted Ceiling(s), Walk-In Closet(s)
Heating Forced Air
Cooling Central Air
Flooring Carpet, Tile, Wood
Fireplaces Number 1
Fireplaces Type Gas, Living Room
Fireplace Y
Appliance Cooktop, Dishwasher, Disposal, Microwave
Laundry In Unit
Exterior
Exterior Feature Private Yard, Rain Gutters
Parking Features Concrete
Garage Spaces 2.0
Fence Full
Utilities Available Cable Available, Electricity Available, Natural Gas Available, Phone Available
Roof Type Spanish Tile
Total Parking Spaces 2
Garage Yes
Building
Lot Description Cul-De-Sac, Landscaped, Level, Many Trees, Sprinklers In Front
Sewer Public Sewer
Water Public
Level or Stories One
Structure Type Frame,Stucco
Schools
Elementary Schools Winograd K-8
Middle Schools Franklin
High Schools Northridge
School District Greeley 6
Others
Senior Community No
Ownership Individual
Acceptable Financing Cash, Conventional, FHA, VA Loan
Listing Terms Cash, Conventional, FHA, VA Loan
Special Listing Condition None
Pets Allowed Yes

6455 S. Yosemite St., Suite 500 Greenwood Village, CO 80111 USA




