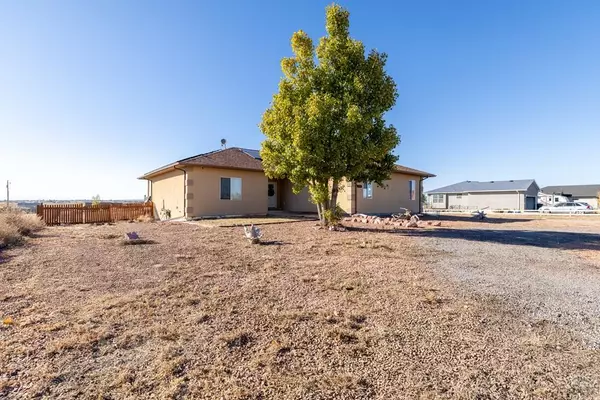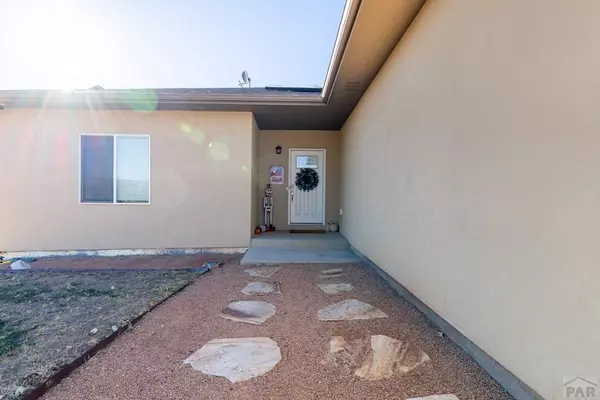
UPDATED:
12/01/2024 05:03 AM
Key Details
Property Type Single Family Home
Sub Type Single Family
Listing Status Active
Purchase Type For Sale
Square Footage 2,946 sqft
Price per Sqft $165
Subdivision Pueblo West N Of Hwy
MLS Listing ID 225398
Style Ranch
Bedrooms 5
Full Baths 3
HOA Y/N No
Year Built 2007
Annual Tax Amount $2,815
Tax Year 2023
Lot Size 1.110 Acres
Acres 1.11
Property Description
Location
State CO
County Pueblo
Area Pueblo West
Zoning A-3
Rooms
Basement Full Basement, Walkout, Completely Finished
Interior
Interior Features Tile Floors, Wet Bar, Ceiling Fan(s), Vaulted Ceiling(s), Smoke Detector/CO, Garage Door Opener, Security System Owned, Sump Pump, Walk-In Closet(s), Walk-in Shower, Hard Surface Counter Top
Exterior
Exterior Feature Unpaved Street, Satellite Dish, Horses Allowed, RV Parking, Cul-de-Sac, Irregular Lot, Mountain View, Solar Owned
Parking Features 3 Car Garage Attached
Garage Spaces 3.0
Garage Description 3 Car Garage Attached
Schools
School District 70
Others
Ownership Seller
SqFt Source Court House
GET MORE INFORMATION





