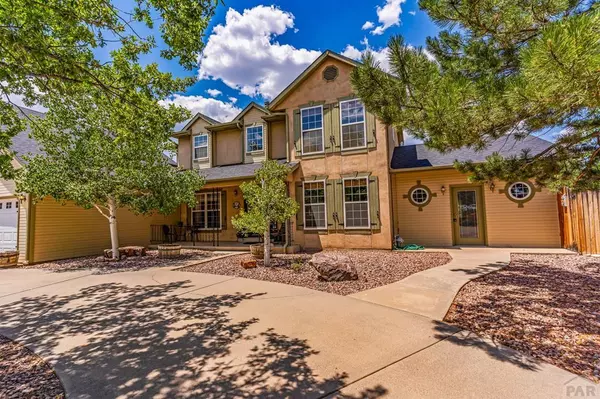
UPDATED:
11/07/2024 08:22 PM
Key Details
Property Type Single Family Home
Sub Type Single Family
Listing Status Active
Purchase Type For Sale
Square Footage 3,780 sqft
Price per Sqft $178
Subdivision West Of Pueblo County
MLS Listing ID 225301
Style 2 Story
Bedrooms 4
Full Baths 4
Half Baths 1
HOA Y/N No
Abv Grd Liv Area 1,132
Year Built 1995
Annual Tax Amount $2,456
Tax Year 23
Lot Size 1.500 Acres
Acres 1.5
Property Description
Location
State CO
County Fremont
Area Outlying
Zoning LDR
Rooms
Basement Full Basement, Walkout, Completely Finished
Interior
Interior Features Hardwood Floors, Window Coverings, Jetted Tub, Ceiling Fan(s), Smoke Detector/CO, Garage Door Opener, Walk-In Closet(s), Walk-in Shower
Fireplaces Number 1
Exterior
Exterior Feature Paved Street, Shed, RV Parking, Cul-de-Sac, Irregular Lot, Bluff Site, Mountain View, Lake/Water View
Garage 3 Car Garage Attached
Garage Spaces 3.0
Garage Description 3 Car Garage Attached
Schools
School District Cc
Others
Ownership Seller
SqFt Source Other
GET MORE INFORMATION





