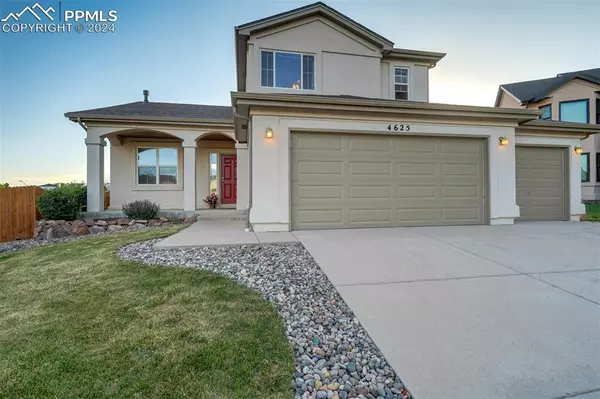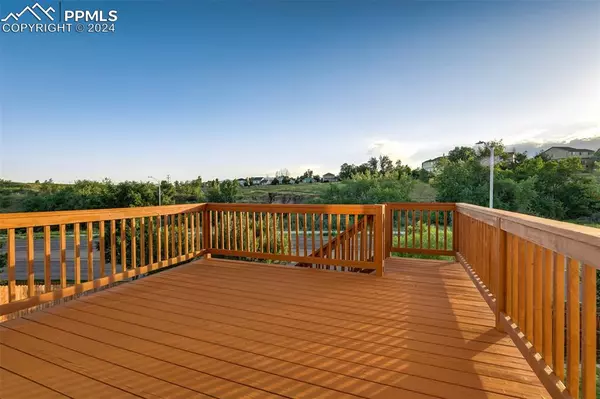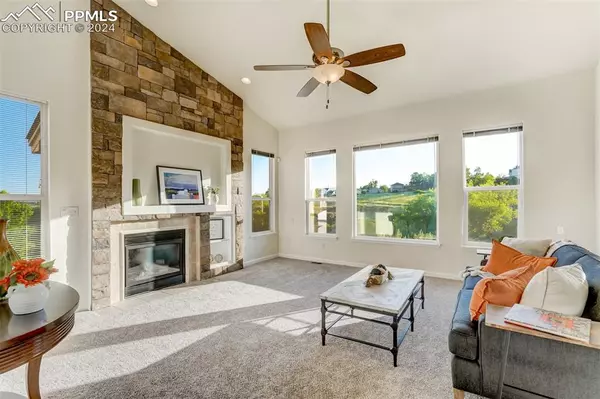
UPDATED:
11/24/2024 08:00 PM
Key Details
Property Type Single Family Home
Sub Type Single Family
Listing Status Active
Purchase Type For Sale
Square Footage 2,709 sqft
Price per Sqft $215
MLS Listing ID 2337809
Style 2 Story
Bedrooms 4
Full Baths 2
Half Baths 1
Three Quarter Bath 1
Construction Status Existing Home
HOA Fees $110/qua
HOA Y/N Yes
Year Built 2004
Annual Tax Amount $1,979
Tax Year 2022
Lot Size 8,022 Sqft
Property Description
Welcome to your dream home! This charming 4 bedroom, 4 bathroom residence with a spacious 3 car garage is nestled in the highly sought-after District 20. You'll love the freshly refinished hardwood floors, brand-new plush carpet, and vibrant new paint throughout. The upper bedrooms feature a convenient Jack and Jill bathroom, while the oversized master bedroom boasts an adjoined bath for your comfort. The main level includes a great kitchen with elegant granite countertops and a cozy office/study, perfect for remote work or quiet reading. The walk-out basement offers a generously sized family room and a wet bar, ideal for entertaining. Located near shopping, hospitals, and scenic walking trails, this home offers the perfect blend of convenience and luxury. Don't miss out on this gem – it’s a must-see!
Location
State CO
County El Paso
Area Woodmen Pointe
Interior
Interior Features French Doors
Cooling Ceiling Fan(s), Central Air
Flooring Carpet, Tile, Vinyl/Linoleum, Wood
Fireplaces Number 1
Fireplaces Type Main Level, One
Laundry Main
Exterior
Garage Attached
Garage Spaces 3.0
Fence Rear
Community Features Hiking or Biking Trails
Utilities Available Cable Available, Electricity Connected, Natural Gas Connected, Telephone
Roof Type Composite Shingle
Building
Lot Description Cul-de-sac, Mountain View
Foundation Full Basement, Walk Out
Water Municipal
Level or Stories 2 Story
Finished Basement 90
Structure Type Framed on Lot
Construction Status Existing Home
Schools
Middle Schools Timberview
High Schools Liberty
School District Academy-20
Others
Miscellaneous Auto Sprinkler System,HOA Required $,Kitchen Pantry,Radon System
Special Listing Condition Not Applicable

GET MORE INFORMATION





