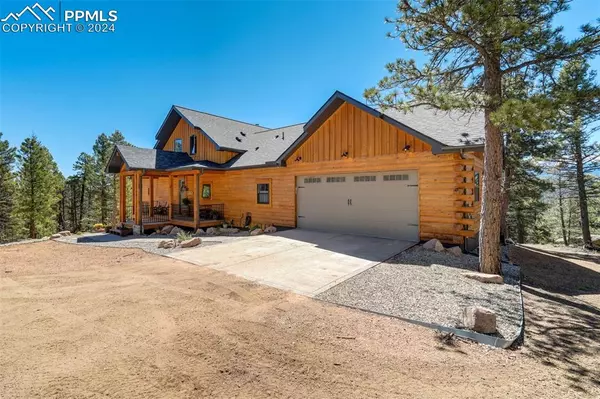
UPDATED:
10/22/2024 10:57 PM
Key Details
Property Type Single Family Home
Sub Type Single Family
Listing Status Active
Purchase Type For Sale
Square Footage 4,210 sqft
Price per Sqft $629
MLS Listing ID 2245398
Style 1.5 Story
Bedrooms 4
Full Baths 1
Three Quarter Bath 3
Construction Status Existing Home
HOA Y/N No
Year Built 2022
Annual Tax Amount $3,317
Tax Year 2023
Lot Size 35.600 Acres
Property Description
Location
State CO
County Teller
Area Trout Creek
Interior
Interior Features 9Ft + Ceilings, Beamed Ceilings, Vaulted Ceilings, Other, See Prop Desc Remarks
Cooling Ceiling Fan(s)
Flooring Tile, Wood, Luxury Vinyl
Fireplaces Number 1
Fireplaces Type Main Level, One, Wood Burning
Laundry Electric Hook-up, Main
Exterior
Garage Attached, Detached
Garage Spaces 4.0
Fence All
Utilities Available Electricity Connected, Propane
Roof Type Composite Shingle
Building
Lot Description Mountain View, Spring/Pond/Lake, Trees/Woods, View of Pikes Peak, View of Rock Formations, See Prop Desc Remarks
Foundation Full Basement, Slab, Walk Out
Builder Name Lang Construction, Inc.
Water Well
Level or Stories 1.5 Story
Finished Basement 86
Structure Type Log,Frame
Construction Status Existing Home
Schools
School District Woodland Park Re2
Others
Miscellaneous High Speed Internet Avail.,Horses (Zoned),Hot Tub/Spa,Kitchen Pantry,Other,RV Parking,Secondary Suite w/in Home,See Prop Desc Remarks
Special Listing Condition Builder Owned

GET MORE INFORMATION





