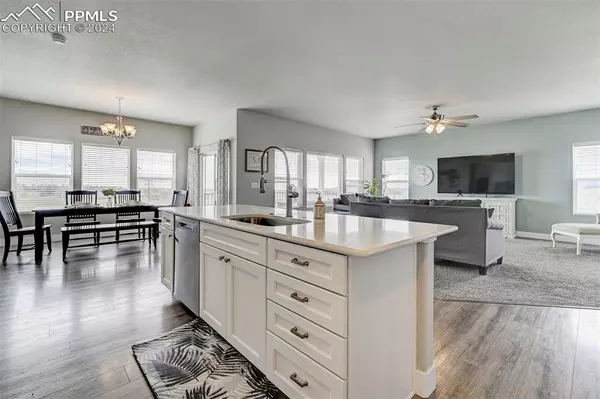
UPDATED:
11/10/2024 06:38 PM
Key Details
Property Type Single Family Home
Sub Type Single Family
Listing Status Active
Purchase Type For Sale
Square Footage 4,674 sqft
Price per Sqft $165
MLS Listing ID 5250974
Style Ranch
Bedrooms 5
Full Baths 3
Half Baths 1
Construction Status Existing Home
HOA Fees $61/mo
HOA Y/N Yes
Year Built 2021
Annual Tax Amount $2,015
Tax Year 2022
Lot Size 0.320 Acres
Property Description
When you aren't enjoying your home or your masterfully planned low maintenance backyard, head on up to the community lake where you can paddle board, kayak, fish, or enjoy a picnic right up the road. Wolf Ranch is known for it's many green parks, community concerts, food truck nights, and Incredible D20 Schools.
The community boasts a pool, splash pad, recreation center, and a dog park as well.
Location
State CO
County El Paso
Area Wolf Ranch East
Interior
Interior Features 5-Pc Bath, 9Ft + Ceilings, Great Room
Cooling Ceiling Fan(s), Central Air, Electric
Flooring Carpet, Ceramic Tile, Vinyl/Linoleum
Fireplaces Number 1
Fireplaces Type None
Exterior
Garage Attached
Garage Spaces 3.0
Utilities Available Cable Available, Electricity Connected
Roof Type Composite Shingle
Building
Lot Description Cul-de-sac
Foundation Walk Out
Builder Name Challenger Home
Water Assoc/Distr
Level or Stories Ranch
Finished Basement 72
Structure Type Framed on Lot,Frame
Construction Status Existing Home
Schools
School District Academy-20
Others
Miscellaneous High Speed Internet Avail.,HOA Required $,Hot Tub/Spa,Kitchen Pantry,Other
Special Listing Condition Not Applicable

GET MORE INFORMATION





