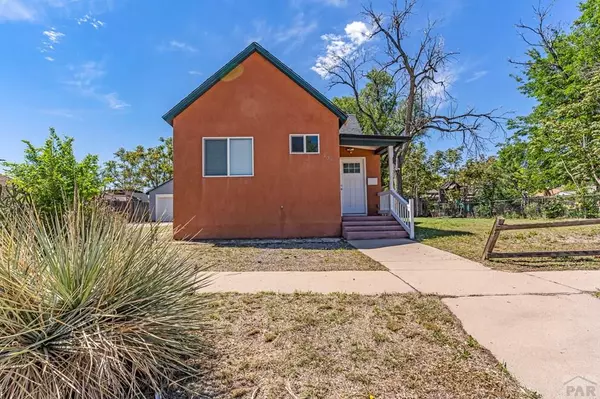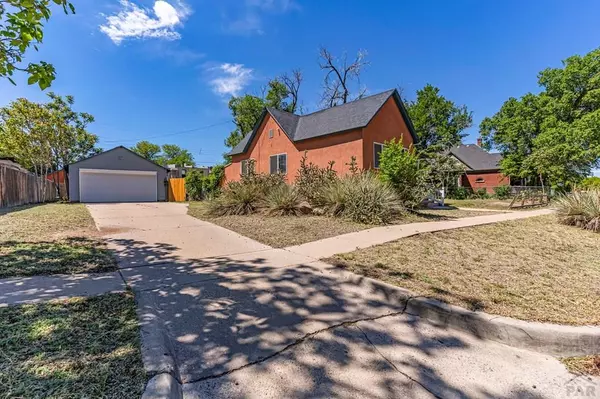REQUEST A TOUR If you would like to see this home without being there in person, select the "Virtual Tour" option and your agent will contact you to discuss available opportunities.
In-PersonVirtual Tour

$245,000
Est. payment /mo
3 Beds
2 Baths
820 SqFt
UPDATED:
09/23/2024 05:11 PM
Key Details
Property Type Single Family Home
Sub Type Single Family
Listing Status Active
Purchase Type For Sale
Square Footage 820 sqft
Price per Sqft $298
Subdivision Central High School
MLS Listing ID 222054
Style Ranch
Bedrooms 3
Full Baths 2
HOA Y/N No
Year Built 1900
Annual Tax Amount $587
Tax Year 2023
Lot Size 10,497 Sqft
Acres 0.241
Property Description
Discover the charm and potential of this beautifully maintained home, located in the Central High School sub-area on Pueblo's south side. With 3 bedrooms, 2 bathrooms, and hardwood flooring throughout, this home offers a perfect blend of historic charm and modern convenience. The kitchen and laundry areas feature tile flooring for added durability. Step into the kitchen, equipped with stainless steel appliances and provides ample storage space for all your culinary needs. The good-sized laundry room adds to the home's practicality, making household chores a breeze. The interior of the home is surprisingly modern, with beautifully updated bathrooms that offer a touch of luxury. The meticulous maintenance and contemporary updates make this home move-in ready. Situated on a spacious 0.241-acre lot, this property boasts a large wood-fenced backyard, perfect for outdoor activities and gardening. The front yard is equally inviting and offers great potential for landscaping enthusiasts. The home includes a detached 2-car garage, providing ample parking and storage space along with a new sewer line to the house. The stucco exterior adds to the home's classic appeal, ensuring durability and low maintenance. Ideal as a starter home, this property combines the best of both worlds: historic charm with a modern interior. Don't miss the opportunity to own a piece of Pueblo's history with all the conveniences of contemporary living.
Location
State CO
County Pueblo
Area South
Zoning R-2
Rooms
Basement Crawl Space
Interior
Interior Features New Paint, Hardwood Floors, Tile Floors, Smoke Detector/CO
Exterior
Exterior Feature Paved Street
Garage 2 Car Garage Detached
Garage Spaces 2.0
Garage Description 2 Car Garage Detached
Schools
School District 60
Others
Ownership Seller
SqFt Source Court House
Read Less Info
Listed by Berrier Group • RE/MAX Of Pueblo Inc
GET MORE INFORMATION





