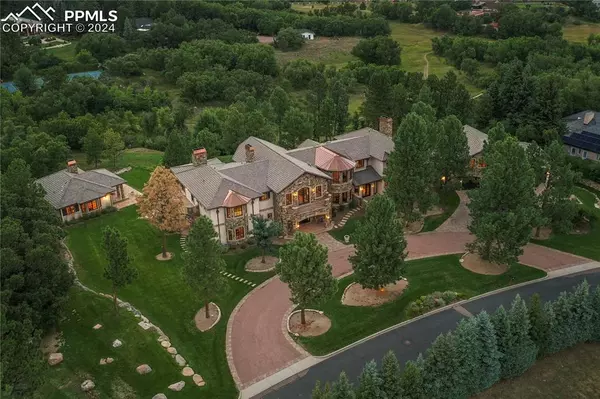
UPDATED:
11/10/2024 12:22 AM
Key Details
Property Type Single Family Home
Sub Type Single Family
Listing Status Under Contract - Showing
Purchase Type For Sale
Square Footage 15,088 sqft
Price per Sqft $328
MLS Listing ID 8067074
Style 2 Story
Bedrooms 5
Full Baths 5
Half Baths 3
Three Quarter Bath 1
Construction Status Existing Home
HOA Fees $135/ann
HOA Y/N Yes
Year Built 2007
Annual Tax Amount $16,101
Tax Year 2022
Lot Size 1.560 Acres
Property Description
Location
State CO
County El Paso
Area Count Pourtales Add Broadmoor
Interior
Interior Features 5-Pc Bath, 9Ft + Ceilings, Beamed Ceilings, Crown Molding, French Doors, Great Room, Vaulted Ceilings
Cooling Central Air
Flooring Carpet, Ceramic Tile, Vinyl/Linoleum, Wood
Fireplaces Number 1
Fireplaces Type Basement, Gas, Main Level, Upper Level
Laundry Basement, Upper
Exterior
Garage Attached
Garage Spaces 4.0
Fence None
Utilities Available Electricity Connected, Natural Gas
Roof Type Tile
Building
Lot Description Backs to Open Space, Mountain View, Trees/Woods
Foundation Full Basement
Water Municipal
Level or Stories 2 Story
Finished Basement 89
Structure Type Stone,Frame
Construction Status Existing Home
Schools
School District Cheyenne Mtn-12
Others
Miscellaneous HOA Required $,Hot Tub/Spa,Security System,Wet Bar
Special Listing Condition Not Applicable

GET MORE INFORMATION





